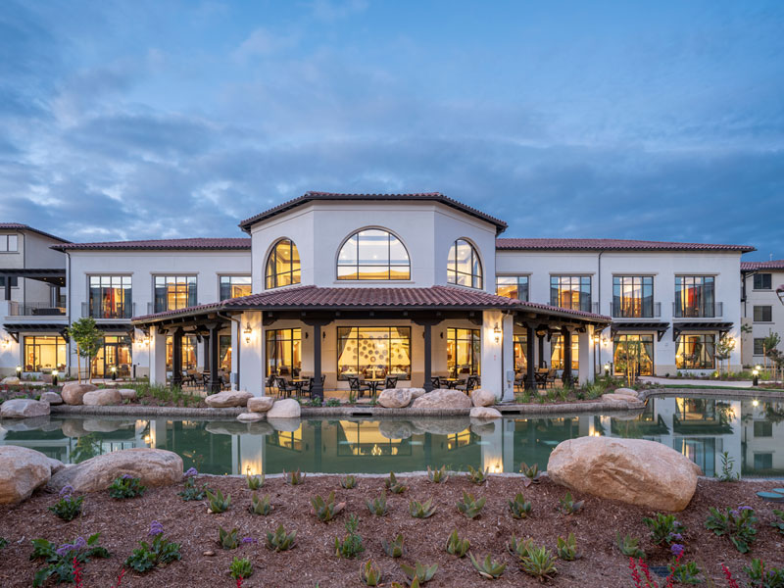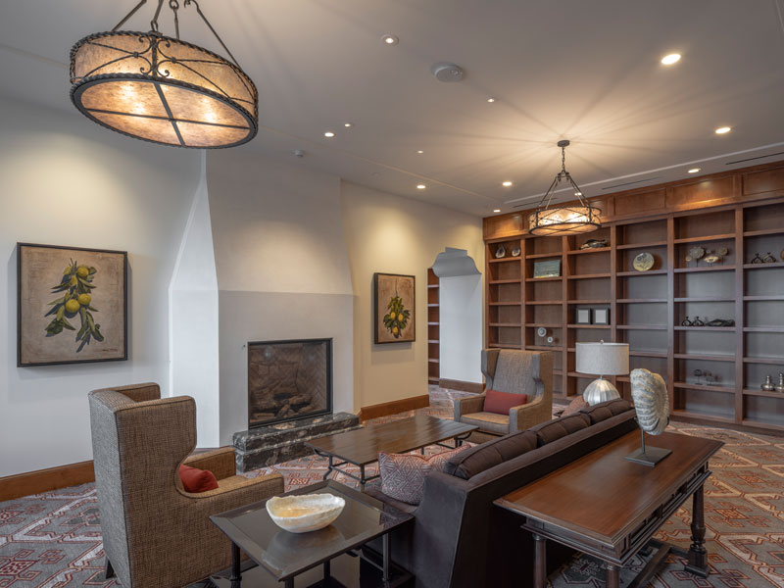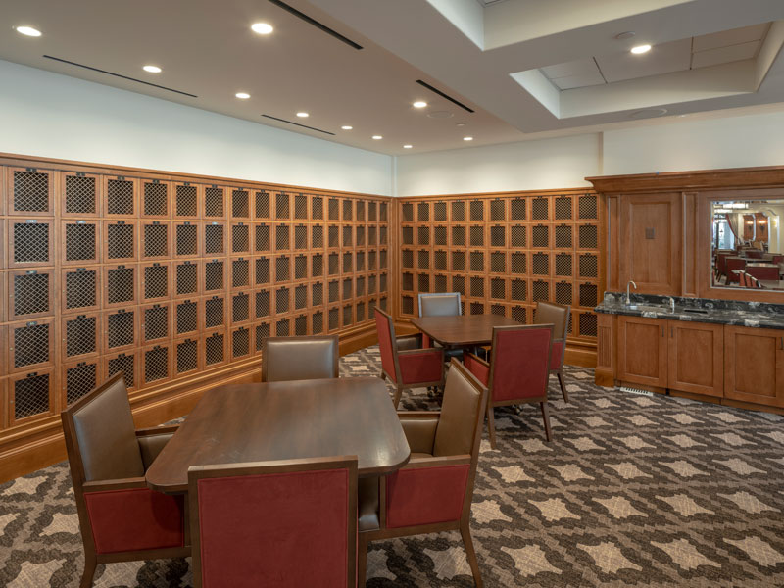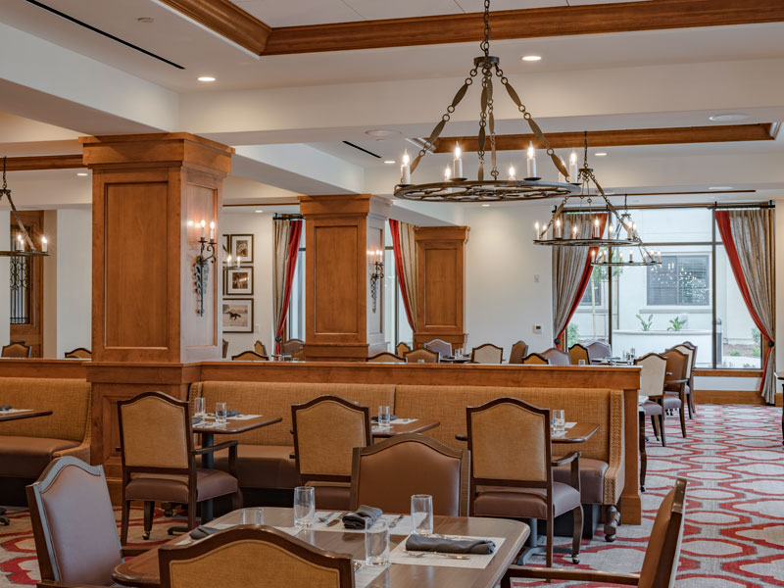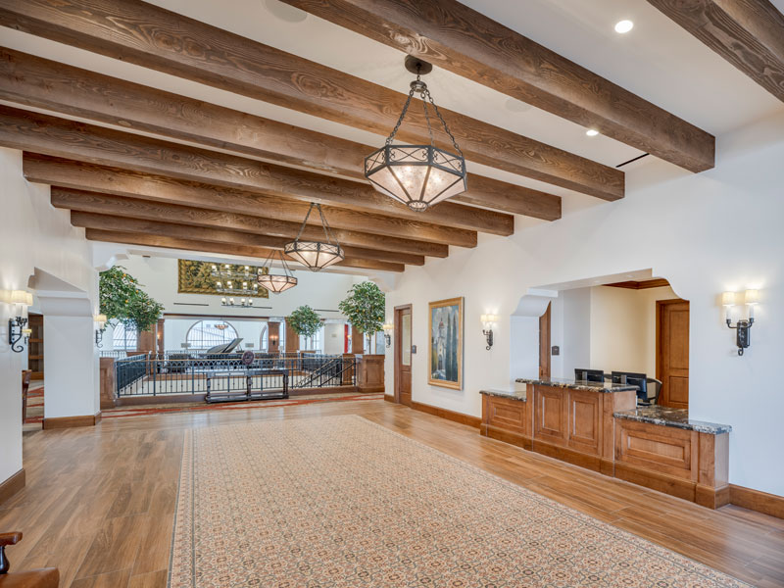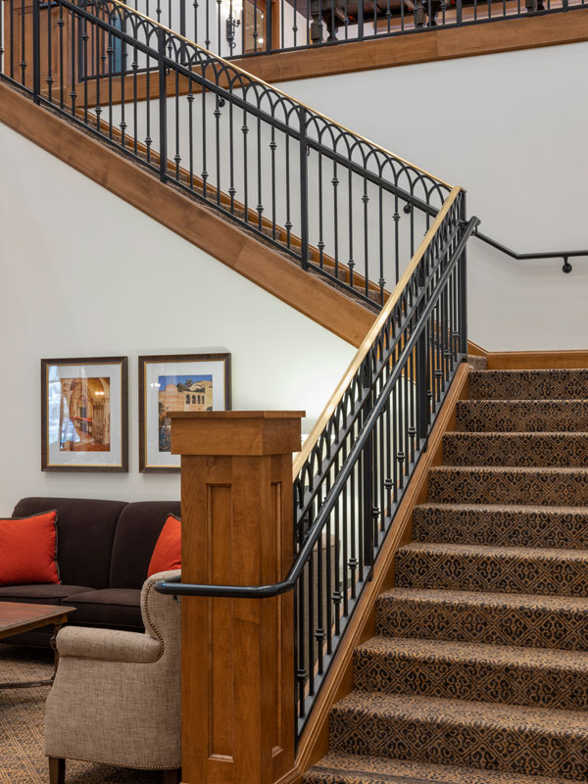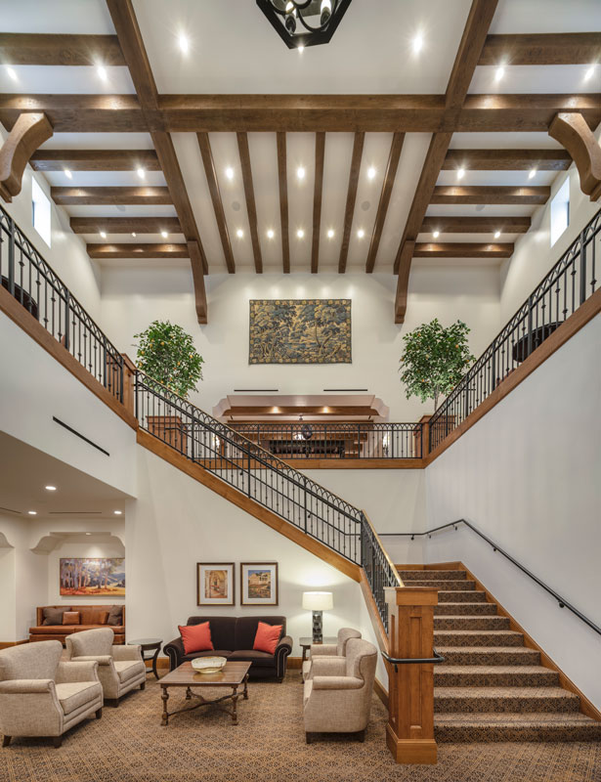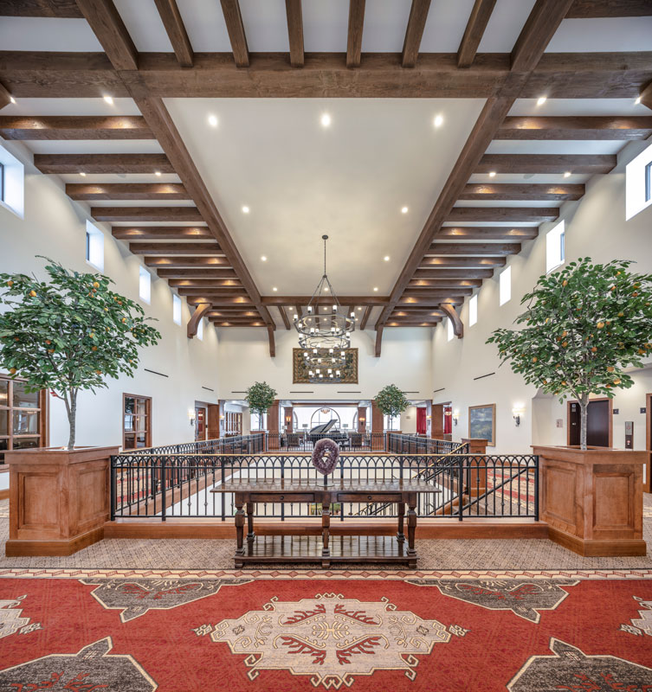Ladera Ranch, CA
Completion Date: June 2019
Scope: Public area Reception desk, ceiling beams & corbels, window sills & casing, wine lockers, front & back bar, private dining wine display wall unit, grand stair & balcony trim at stringers & newell posts, library full-height bookcases, column paneling, crown, casing, base.
Materials: Prefinished Flat Cut White Maple.
Architect | KTGY Group Inc
Designer | Brayton Hughes Design Studio
Contractor | WE O'Neil Construction
Copyright | Matthew Anderson Photography

